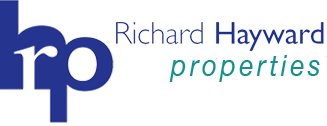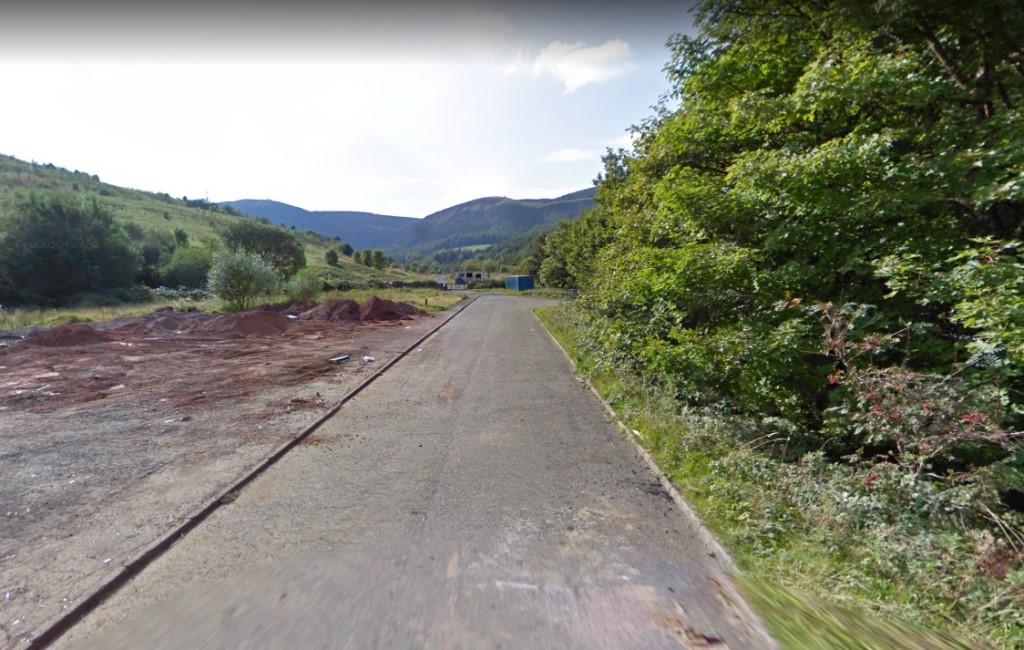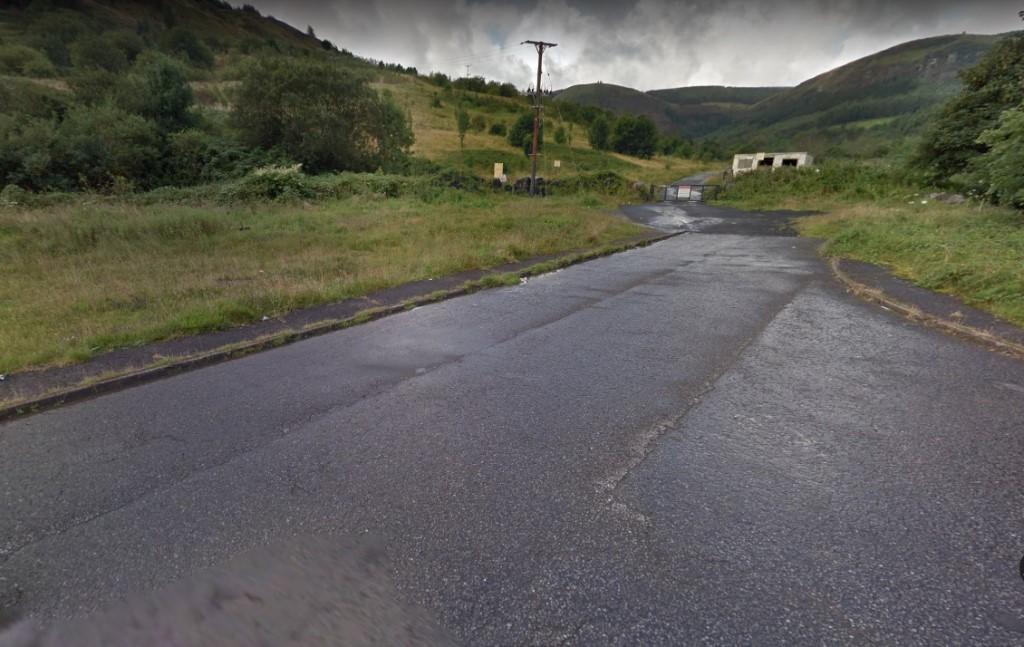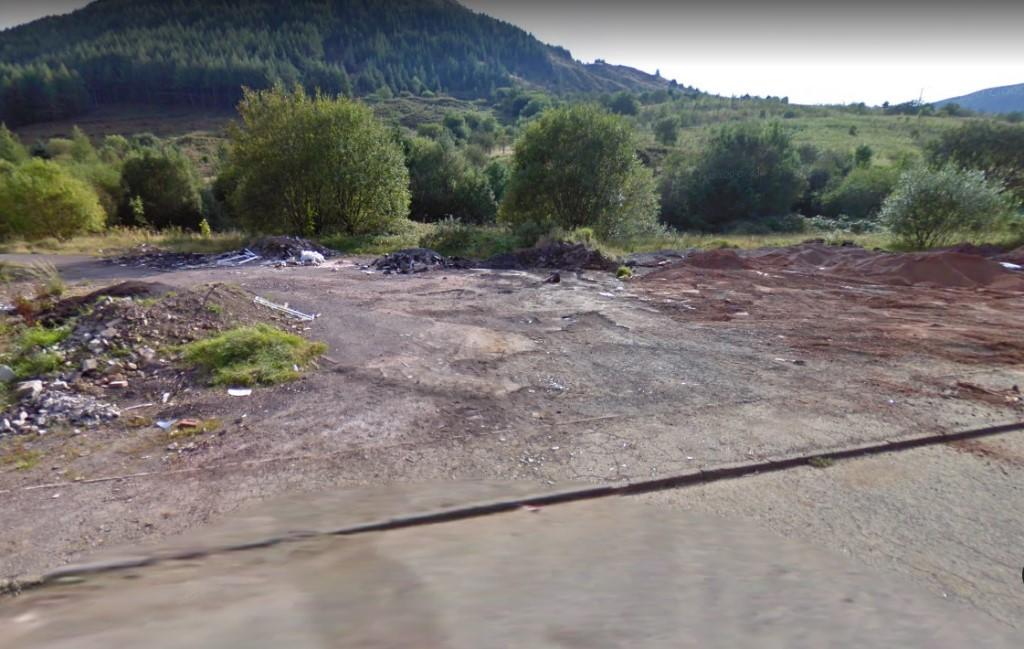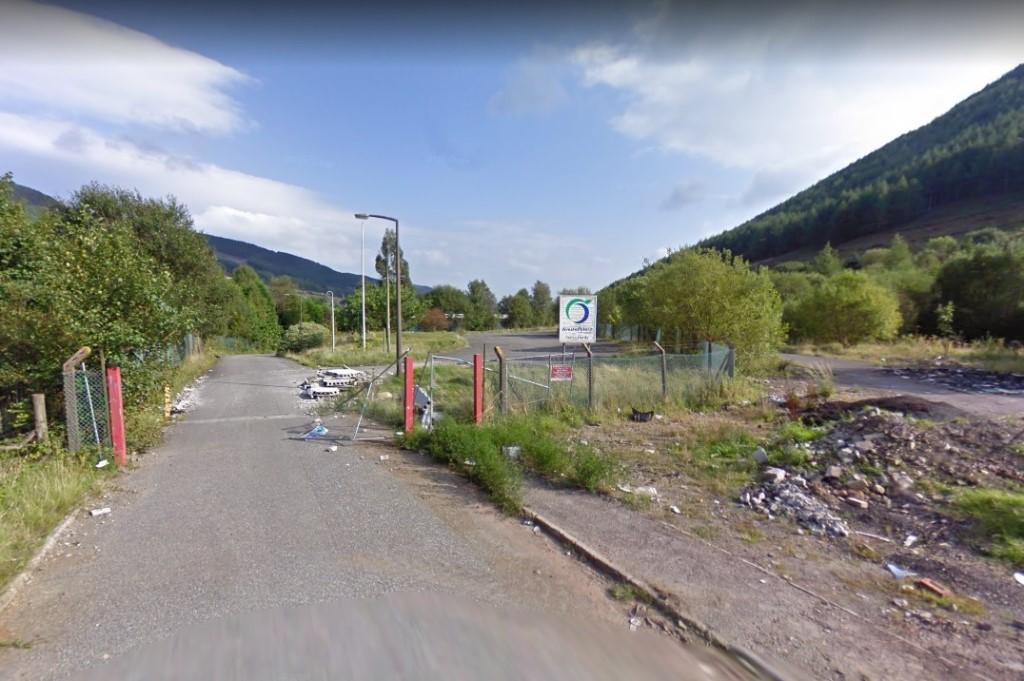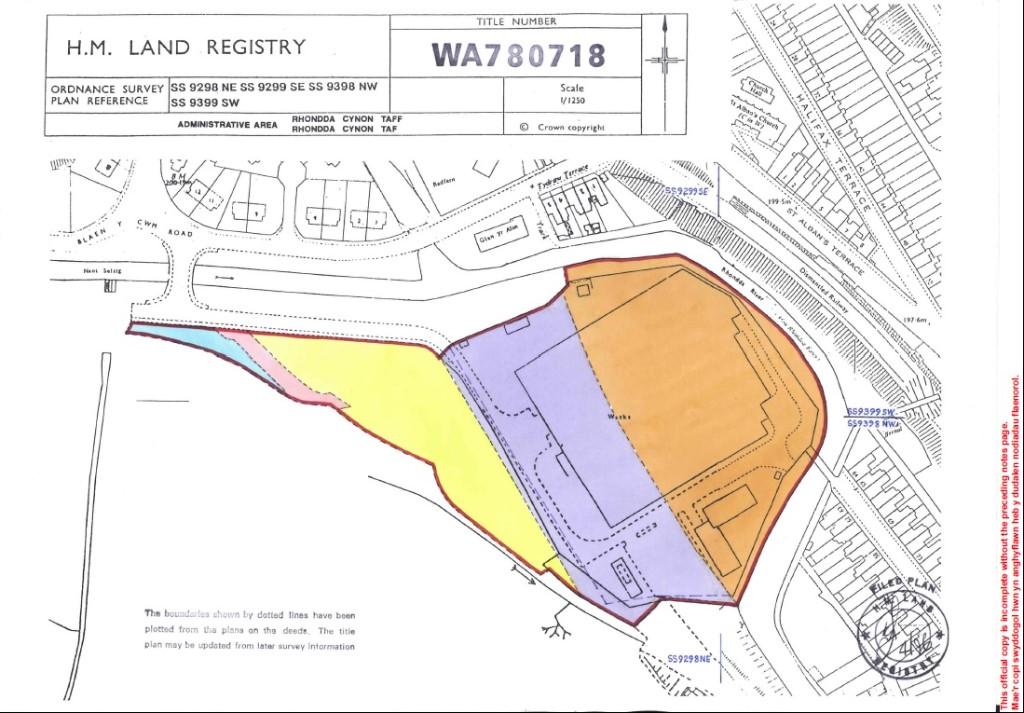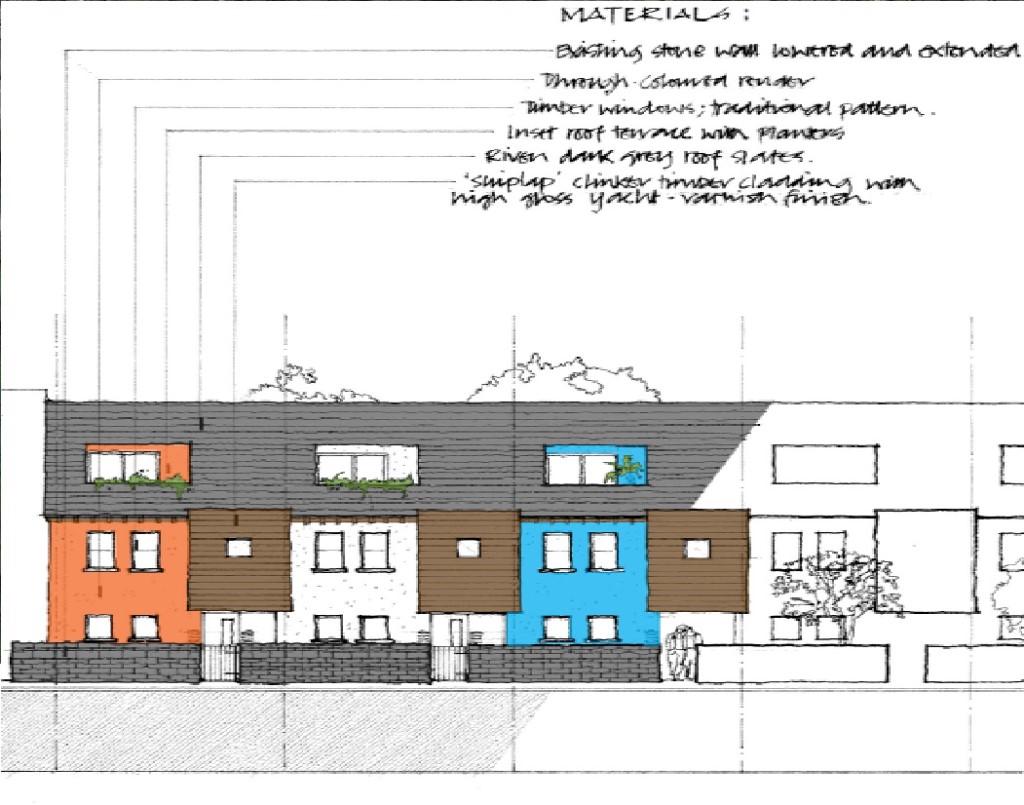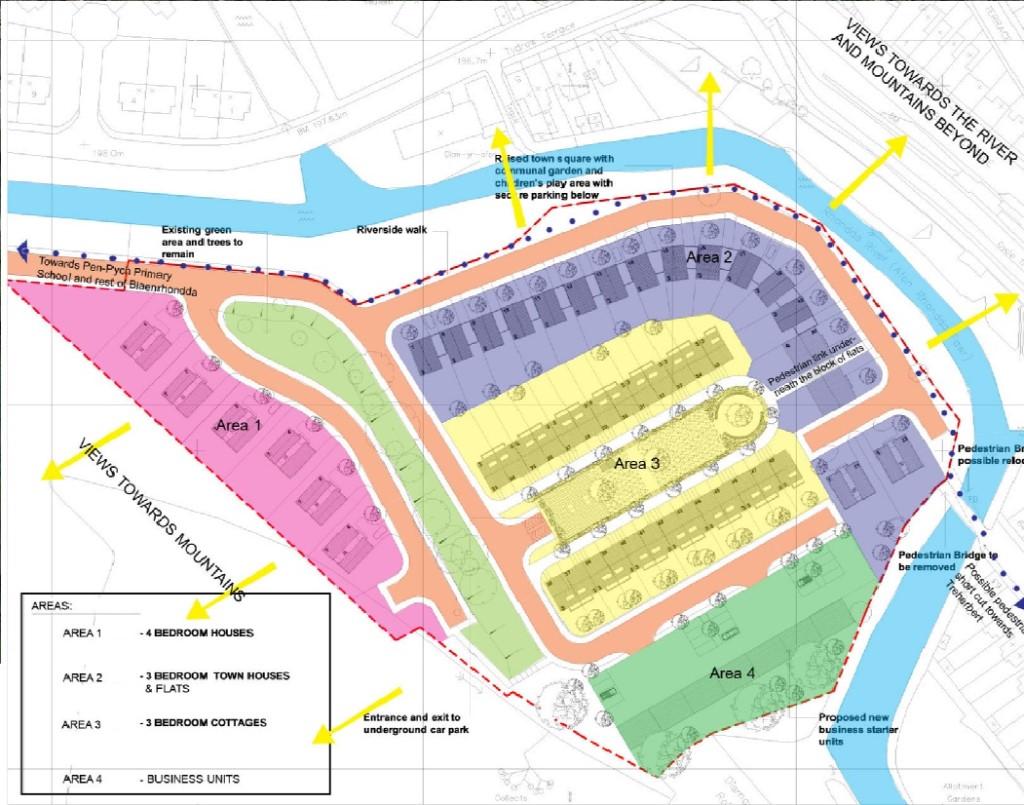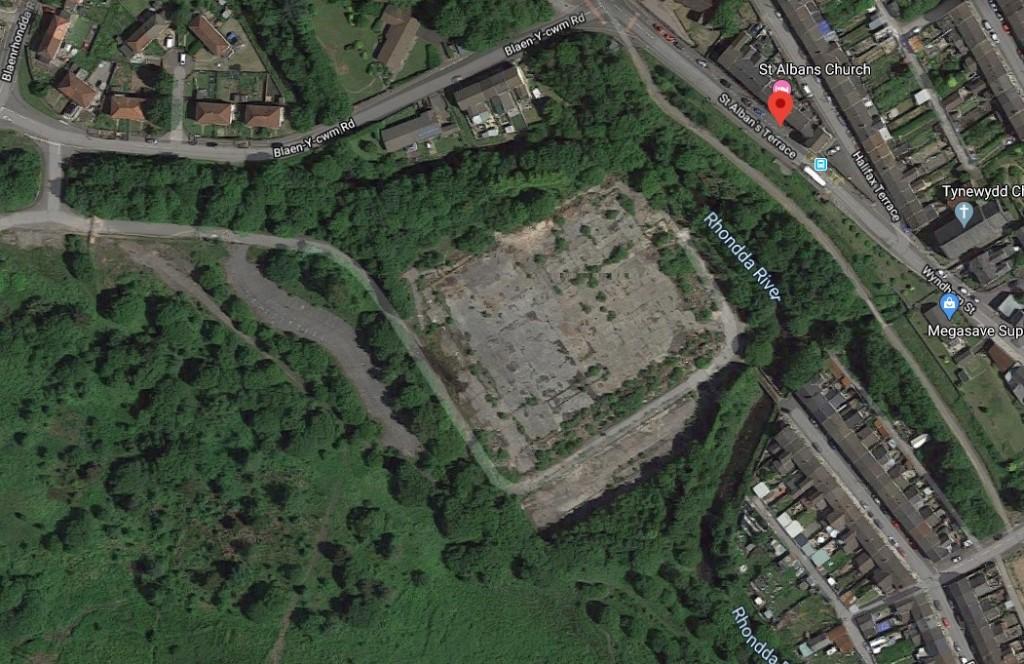1, Tydraw Terrace, Treherbert, Rhondda Cynon Taff, CF42 5DF
Land with new development proposals of mixed use consisting of 49 no. houses and 7 no. small business starter units. The aim is to create a small village within the village: A family friendly place to live which provides a variety of accommodation types organised around a village square.
There are great opportunities available in opening this area out and linking it with the existing Blaenrhondda village. The strengths of the site are its relationship to its surroundings (both the landscape and the surrounding village) and the views from the site to the landscape beyond.
The new development proposes a mixed use development consisting of 49 no. of houses and 7 no. of small business starter units. The aim is to create a small village within the village: a family friendly place to live which provides a variety of accommodation types organised around a village square and opportunities for setting up small businesses close to your home.
Character and context
The layout of the development aims to respond to the conclusions of the site and context analysis and take advantage of the strengths and opportunities provided by the site.
The development is organised into 4 distinctive areas. Area no. 1 consists of a row of 4 bedroom detached houses with large gardens organised around their own cul-de-sac road. These houses will be slightly elevated above the rest of the development and will have views of the surrounding landscape. They are screened from the rest of the development by a row of existing trees.
Area no. 2 consists of 3 storey townhouses with attached garages facing the proposed riverside walk that loops around the site. These houses will have views over the river and the mountains beyond. The form of these houses follows the established pattern of the surrounding terraces, but
brings more variation by providing detached houses.
The plan also illustrates possible flats at the eastern end of the square. This would be a very small development and maximum of 2 storeys high. Instead of flats, two detached houses could be built on these plots.
Area no. 3 consists of a group of modern terraced houses organised around an elevated communal village green. This green will be the true hub for this community by providing a children’s play area overlooked by the houses, quieter seating area, family barbeque area with picnic tables and a games area with table tennis tables and seating. The parking for these cottages will be provided by secure, semi-underground car parking beneath the green. This parking will only be accessible by the residents living around the square.
Area no. 4 consists of 7 small business units with their own loading areas and parking. These units will be located in landscaped parkland and allow smaller local businesses to operate locally, creating opportunities for employment.
Key features:
- Prime Development Land
- Good access routes
- Flat development site
- Potential of village development
- Potential mixture of commercial and residential
